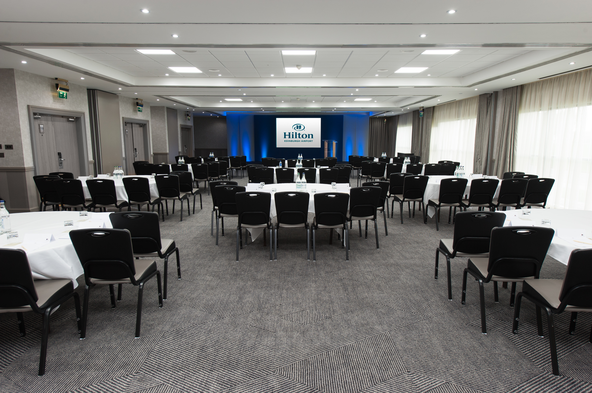event services in Edinburgh
DoubleTree by Hilton Edinburgh Airport
DoubleTree by Hilton Edinburgh Airport has recently undergone a £1.2M refurbishment. The hotel offers 155 Bedrooms and 22 flexible meeting rooms with a capacity of 300 delegates, On- site Restaurant, Bar and Leisure facilities.
All our meeting rooms offer natural daylight, our dedicated events team are on hand to offer support and will attend to your every need from start to finish of your event. Registration and Receptions can be organised in our spacious hotel reception or breakout areas.
All hotel bedrooms have highspeed complimentary Wi-Fi, spacious rooms with the option of upgrading to our Deluxe bedrooms.
The hotel has great public transport links to the city via bus or tram. A free shuttle service is available to the airport every 20 minutes.
We work closely with several third-party audio and visual specialist and can give you full confidence that your IT requirements will be met, no matter how big or small.
Contacts
Meeting Rooms
| Capacity by configuration | Dimensions | |||||||
|---|---|---|---|---|---|---|---|---|
| Banquet | Boardroom | Cabaret | Classroom | Reception | Theatre | Area | Height | |
| Beaufort Room | 12 | 12 | 8 | 6 | 20 | 20 | 7m2 | 4.0m |
| Blenheim Room | 12 | 12 | 8 | 6 | 20 | 20 | 7m2 | 4.0m |
| Boardroom | 20 | 12 | 8 | 10 | 20 | 50 | 7m2 | 4.0m |
| Bristol Room | 12 | 12 | 8 | 6 | 20 | 20 | 7m2 | 4.0m |
| Cherokee Room | 20 | 12 | 8 | 10 | 20 | 20 | 7m2 | 4.0m |
| Constellation Suite | 30 | 20 | 24 | 20 | 50 | 50 | 7m2 | 7.0m |
| Dakota Room | 36 | 24 | 24 | 12 | 50 | 50 | 7m2 | 9.0m |
| Douglas Room | 12 | 12 | 8 | 6 | 20 | 20 | 7m2 | 9.0m |
| Edinburgh Suite | 250 | 144 | 60 | 500 | 300 | 24m2 | 11.0m | |
| Handley Room | 12 | 12 | 8 | 6 | 20 | 20 | 7m2 | 4.0m |
| Harrier Room | 20 | 12 | 8 | 10 | 20 | 20 | 7m2 | 4.0m |
| Hunter Room | 12 | 12 | 8 | 6 | 20 | 20 | 7m2 | 4.0m |
| Lancaster Suite | 120 | 72 | 60 | 200 | 140 | 21m2 | 8.0m | |
| Manchester Suite | 30 | 20 | 24 | 12 | 50 | 50 | 7m2 | 8.0m |
| Mustang Room | 20 | 12 | 8 | 10 | 20 | 20 | 7m2 | 4.0m |
| Shackleton Suite | 30 | 20 | 24 | 20 | 50 | 50 | 7m2 | 7.0m |
| Sunderland Suite | 130 | 20 | 24 | 12 | 50 | 50 | 7m2 | 8.0m |
| Trident Room | 36 | 20 | 24 | 12 | 50 | 40 | 7m2 | 8.0m |
| Valiant Room | 36 | 24 | 24 | 18 | 50 | 60 | 6m2 | 11.0m |
| Vanguard Room | 36 | 24 | 24 | 18 | 50 | 60 | 6m2 | 11.0m |
| Victor Room | 36 | 24 | 24 | 18 | 50 | 60 | 6m2 | 12.0m |
| Viscount Room | 36 | 20 | 24 | 12 | 50 | 40 | 7m2 | 8.0m |
| Voyager Room | 36 | 24 | 24 | 18 | 50 | 60 | 6m2 | 11.0m |
Fact File
- Bedroom Facilities
- 24 hour room service
- Accessible rooms
- Air conditioning
- Bathrobe and slippers
- Coffee and tea making facilities
- Free wi-fi
- Hairdryer
- Iron
- Safe
- Satellite Tv
- Media Facilities
- Data projector
- Exhibition area
- Film projector
- Flip charts
- Lecterns
- Microphones
- PA system
- Projection screens
- Stage
- Video/DVD Player
- Wi-Fi internet access
- Private Room
- Yes
- Venue Facilities
- Air conditioned meeting rooms
- Bar
- Car Parking
- Conference Suites
- Disabled Access to Bedrooms
- Disabled Access to Meeting Rooms
- Events Assistant
- Full Office Services
- Leisure facilities
- Meeting planners
- Natural Light
- Restaurant
- Bedroom Count
- 155
- Miles From City Centre
- 8
- Miles From Train Station
- 6






