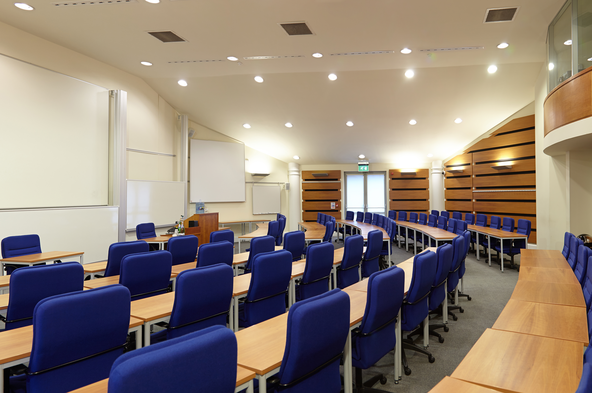event services in Edinburgh
Edinburgh Business School
Edinburgh Business School offers state of the art facilities including lecture theatres, breakout rooms and a private dining area ideal for conferences, seminars and meetings; as well as a bright spacious Atrium that lends itself to hosting exhibitions, dinners and receptions. We offer onsite accommodation in our 30 bedroom hotel conveniently serviced by excellent transport networks.
Location
Heriot-Watt University lies in the peaceful landscaped acres of Riccarton Campus, 7 miles west of Edinburgh city centre. Edinburgh Business School is easily accessible from the M8 and city bypass, and is just a ten minute journey from Edinburgh Airport. Ample complimentary car parking spaces are available.
The Facilities
The School has two purpose-built lecture theatres that can both take up to 100 delegates. These can be set up in a variety of formats to facilitate any event type. Each theatre includes six break-out rooms for up to 8 delegates and each theatre has its own lounge area making it perfect for serving refreshments.
The venue offers complimentary Wi-Fi throughout and the theatres come with inbuilt AV including a PC with cables for laptop connection as well as a projector, screen, document camera and inbuilt microphones.
Dining
Our events catering, delivered through Inspire Catering, offer delegates a wide variety of exceptionally high quality and nutritious options for any occasion. Suggested menus are available but equally our Head Chef can deliver bespoke ideas or requirements for any event. Inspire Catering hold a Healthy Living Award and use Fairtrade and Ethical products.
On Campus accommodation
Onsite accommodation is a two-minute walk away, in the Paul Stobart Building, a spacious complex of 30 en-suite bedrooms located over three floors. All rooms have King-sized beds, complimentary Wi-Fi and ample desk space for private study. A private balcony or patio provides the ideal space for quiet reflection after a demanding day of seminars or lectures.
Contacts
Meeting Rooms
| Capacity by configuration | Dimensions | |||||||
|---|---|---|---|---|---|---|---|---|
| Banquet | Boardroom | Cabaret | Classroom | Reception | Theatre | Area | Height | |
| Atrium | 64 | 325m2 | 8.0m | |||||
| Kennedy Meeting Room | 12 | 24m2 | 2.7m | |||||
| North Pod | 22 | 60 | 73 | 165m2 | 3.0m | |||
| North Pod Breakout 1 | 6 | 14m2 | 2.7m | |||||
| North Pod Breakout 2 | 6 | 14m2 | 2.7m | |||||
| North Pod Breakout 3 | 6 | 14m2 | 2.7m | |||||
| North Pod Breakout 4 | 6 | 14m2 | 2.7m | |||||
| North Pod Breakout 5 | 6 | 16m2 | 2.7m | |||||
| North Pod Breakout 6 | 6 | 16m2 | 2.7m | |||||
| North Pod Breakout 7 | 6 | 16m2 | 2.7m | |||||
| North Pod Lounge | 20 | 40m2 | 2.7m | |||||
| Private Dining Area | 46 | 20 | 60 | 46 | 80m2 | 3.0m | ||
| South Pod | 22 | 60 | 73 | 100 | 165m2 | 3.0m | ||
| South Pod Breakout 1 | 8 | 14m2 | 2.7m | |||||
| South Pod Breakout 2 | 8 | 14m2 | 2.7m | |||||
| South Pod Breakout 3 | 8 | 14m2 | 2.7m | |||||
| South Pod Breakout 4 | 8 | 14m2 | 2.7m | |||||
| South Pod Breakout 5 | 8 | 16m2 | 2.7m | |||||
| South Pod Breakout 6 | 8 | 16m2 | 2.7m | |||||
| South Pod Lounge | 20 | 40m2 | 2.7m | |||||
Fact File
- Bedroom Facilities
- Coffee and tea making facilities
- Free wi-fi
- Hairdryer
- Iron
- Satellite Tv
- Telephone
- Media Facilities
- Add. equip. avail. on request
- Data projector
- Desktop PCs & servers
- Exhibition area
- Flip charts
- Lecterns
- Microphones
- Overhead Projector
- Projection rooms
- Video/DVD Player
- Wi-Fi internet access
- Wired internet access/broadband
- Venue Facilities
- Air conditioned meeting rooms
- Café
- Café & Catering
- Car Parking
- Catering available
- Conference Suites
- Events Assistant
- Meeting planners
- Natural Light
- Parking
- Bedroom Count
- 29
- Breakout Room Count
- 6
- Miles From Airport
- 5
- Miles From City Centre
- 7
- Miles From Train Station
- 2





