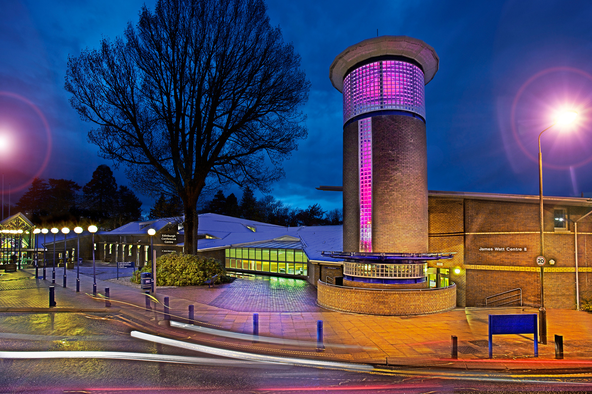event services in Edinburgh
Heriot Watt University
The James Watt Centre (formerly known as the Edinburgh Conference Centre) is a purpose-designed conference facility in the heart of Heriot Watt University’s Edinburgh campus.
The Centre offers two dynamic and distinctive interlinking venues, which, can be utilised collectively or separately to suit your objectives. Connected by a spacious lounge ideal for registration and refreshments. The venue offers great flexibility whatever the size or objective of your event with competitive rates to suit all budgets.
James Watt Centre 1 features a flexible well equipped auditorium which can either be arranged 450 tiered theatre, 192 cabaret, 200 dinner or 506m2 exhibition space with adjacent breakout space.
James Watt Centre 2 provides a contemporary theatre offering collaborative tiered seating for 200 and breakout spaces with built-in unified communication facilities.
Available during the University vacation and weekends, James Watt Centre is complemented by;
The Postgraduate Centre a self-contained venue providing tiered auditorium for 150, 3 breakout spaces and foyer area.
A diverse range of academic seminar rooms and 4 lecture theatres seating up to 300 and The GRID innovation centre
As an established residential venue, Heriot-Watt Campus has a range of accommodation options located a short walk from our meeting facilities and car parks . Ranging from budget student rooms available during the summer vacation to 4 star hotel accommodation at the Marriott Courtyard Edinburgh West.
The continuous support of dedicated and highly skilled conference co-ordinators, audio-visual technicians and banqueting team to personalise your event.
Scotland’s National Sports Performance Centre - Oriam with comprehensive range of grass, synthetic and court facilities to support the performance needs of national teams and the community.
Set in tranquil parkland on the edge of Edinburgh, the centre is conveniently located for access to major road networks and air routes and there is free parking available on-site.
“Thank you for all your help with yesterday’s NHS event, you and your colleagues made sure that we had everything we needed exactly when we needed it. I was particularly impressed with the space and how it ‘worked’ for us. The lunch was fabulous and please pass special thanks to your IT chap, who just made it all happen seamlessly”
Meeting Rooms
| Capacity by configuration | Dimensions | |||||||
|---|---|---|---|---|---|---|---|---|
| Banquet | Boardroom | Cabaret | Classroom | Reception | Theatre | Area | Height | |
| GRID Creative Studio | 30 | 48 | 30 | 70 | 75 | |||
| James Watt Centre 1 | 200 | 192 | 500 | 465 | 506m2 | 8.0m | ||
| James Watt Centre 2 | 200 | |||||||
| JW1 Carnegie Room A | 40 | 24 | 32 | 30 | 80 | 50 | 2.65m | |
| JW1 Carnegie Room B | 30 | 14 | 16 | 20 | 20 | 20 | 2.65m | |
| JW1 Wardlaw Room | 20 | 24 | 30 | 0 | 72m2 | 2.65m | ||
| JW2 Gibson Room | 100 | 38 | 64 | 60 | 100 | 100 | ||
| JWC2 Craig Room | 70 | 38 | 56 | 60 | 100 | 100 | ||
| Lecture Theatre 1 | 200 | |||||||
| Lecture Theatre 2 | 99 | |||||||
| Lecture Theatre 3 | 130 | |||||||
| Lecture Theatre 4 | 300 | |||||||
| Leonard Horner | 28 | 20 | 30 | 70m2 | 5.79m | |||
| Postgraduate Centre 201 | 114 | |||||||
| Postgraduate Centre 202 | 36 | 48 | ||||||
| Postgraduate Centre 304 | 27 | |||||||
| Postgraduate Centre Auditorium | 160 | |||||||
Fact File
- Media Facilities
- Add. equip. avail. on request
- Data projector
- Desktop PCs & servers
- Direct dial telephones
- Exhibition area
- Flip charts
- ISDN access
- Lecterns
- Microphones
- Mobile screens
- PA system
- Projection rooms
- Projection screens
- Resident technicians
- Simultaneous interpretation
- Spotlights
- Stage
- Stage lighting
- Track lights
- Video conferencing
- Video/DVD Player
- Wi-Fi internet access
- Wired internet access/broadband
- Venue Facilities
- Air conditioned meeting rooms
- Business & Media Centre
- Café & Catering
- Car Parking
- Catering available
- Conference Suites
- Disabled Access to Meeting Rooms
- Events Assistant
- Gardens
- In-house translation
- Induction loop system
- Natural Light
- Parking
- Wireless technology
- Breakout Room Count
- 11
- Miles From Airport
- 3
- Miles From City Centre
- 6
- Miles From Train Station
- 6






