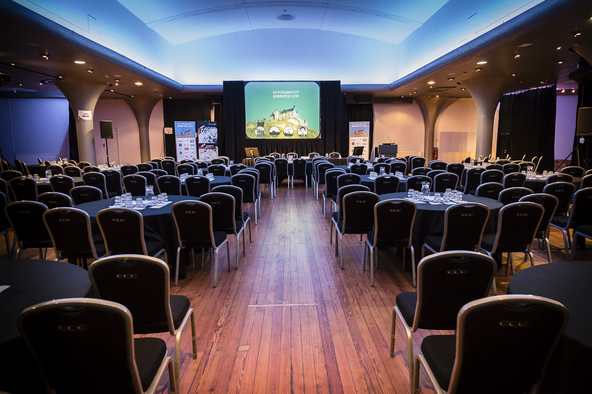event services in Edinburgh
O2 Academy Edinburgh
Whether you are looking for a conference centre, banqueting suite, an exhibition hall, or a world class music venue, The O2 Academy Edinburgh team are here to deliver precisely what you want.
A former Corn Exchange, this unique listed building in Edinburgh's original agricultural quarter has been reborn as the ultimate venue for every style of event. Consisting of seven distinct spaces which can be used separately or in combination with each other, we have the expertise and flexibility to make any event a success. From a banquet seating up to 1000, conference for 1500, trade exhibitions or smaller events for that team away day.
The venue is equipped with a bespoke state-of-the-art LED lighting designed with environment consideration at its core. Every space can now be transformed creating different atmospheres with almost any shade of colour at the touch a button.
Conveniently located to the west of the city centre, near major transport links, train stations, and Edinburgh International Airport, coupled with its very own complimentary car parking, it is the perfect location for any event.
Meeting Rooms
| Capacity by configuration | Dimensions | |||||||
|---|---|---|---|---|---|---|---|---|
| Banquet | Boardroom | Cabaret | Classroom | Reception | Theatre | Area | Height | |
| Baron | 350 | 40 | 160 | 140 | 700 | 400 | 498m2 | 6.0m |
| Bistro Lower | 80 | 20 | 48 | 28 | 125 | 60 | 94m2 | 5.0m |
| Bistro Upper | 70 | 40 | 56 | 32 | 125 | 80 | 70m2 | 5.0m |
| Concourse | 750 | 393m2 | 5.5m | |||||
| Exchange | 900 | 650 | 444 | 3000 | 1500 | 1372m2 | 6.6m | |
| New Mart | 40 | 20 | 32 | 30 | 60 | 60 | 78m2 | 4.4m |
| Newmarket | 100 | 40 | 80 | 38 | 200 | 136 | 132m2 | 4.5m |
Fact File
- Media Facilities
- Add. equip. avail. on request
- Data projector
- Desktop PCs & servers
- Exhibition area
- Exhibition stands
- Flip charts
- ISDN access
- Laptop projector
- Lecterns
- Microphones
- Overhead Projector
- PA system
- Projection rooms
- Projection screens
- Resident technicians
- Rollers screens
- Slide projector
- Spotlights
- Stage
- Stage lighting
- Track lights
- Vehicle access to stage
- Video conferencing
- Video/DVD Player
- Wi-Fi internet access
- Wired internet access/broadband
- Venue Facilities
- Air conditioned meeting rooms
- Bar
- Bespoke security
- Café
- Café & Catering
- Car Parking
- Catering available
- Conference Room Telephone
- Conference Suites
- Disabled Access to Meeting Rooms
- Events Assistant
- Gardens
- In-house translation
- Induction loop system
- Leisure club
- Leisure facilities
- Marquee on request
- Meeting planners
- Natural Light
- Parking
- Restaurant
- Spa
- Wireless technology
- Breakout Room Count
- 5
- Miles From Airport
- 7
- Miles From City Centre
- 2
- Miles From Train Station
- 2






