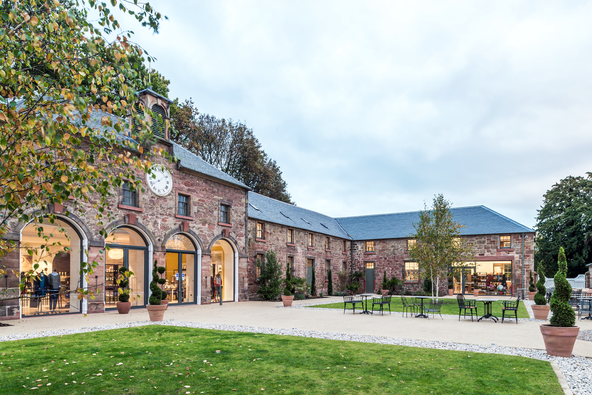event services in Edinburgh
Restoration Yard
THE VENUE
Restoration Yard is set in a wonderfully re-imagined 18th century stables and Tuscan-inspired courtyard at the heart of Dalkeith Country Park. Located just 20 minutes from the city and 25 minutes from the airport, Restoration Yard is the perfect country escape; a place to restore the spirits. To make conversation fly. To delight and entertain. And to have some fun.
With an impressive store, restaurant, coffee bar and wellbeing lab, not to mention 1,000 acres of parkland, we have spaces and venues to suit all manner of occasions. There’s free car parking, coach parking, delicious menus created by our in-house team and an endless list of possibilities for your event. We can provide ideas or run with new ones – the choice is yours.
THE SPACES
The Boudoir is perfect for smaller, more intimate breakfast meetings, lunches, training days of afternoon teas in style. The Kitchen restaurant seats up to 90 and can be hired exclusively in the evening. The Loft space above the Store is a wonderfully creative area, perfect for workshops and conferences. Across in the Wellbeing Lab we have a gorgeous studio space for yoga, Pilates, mindfulness. Or take your event outside for team building or a day with a difference – we have fields, walking and cycling routes along rivers and through ancient woodland for your planned activities.
THE HISTORY
Restoration Yard was the result of an £8.9million investment in Dalkeith Country Park. Owned by the Buccleuch family for over 300 years, there is history and architecture in abundance with work by world-renowned architects throughout Scottish history including James Smith, Robert Adam, William Burn and William Adam. The Buccleuch family wished to save and restore the former stableyard before it was too late. The venues you see today opened in 2016 and have already won awards for their sensitive and clever restoration which combines historic stone and brickwork with the use of modern materials such as zinc and floor-to-ceiling glass windows to make the most of the stunning views.
Meeting Rooms
| Capacity by configuration | Dimensions | |||||||
|---|---|---|---|---|---|---|---|---|
| Banquet | Boardroom | Cabaret | Classroom | Reception | Theatre | Area | Height | |
| The Boudoir | 12 | 18 | 37m2 | 2.8m | ||||
| The Kitchen Restaurant | 90 | 150 | 170m2 | 3.0m | ||||
| The Loft | 40 | 50 | 100 | 97m2 | 2.8m | |||
| The Wellbeing Lab | 40 | 50 | 100 | 164m2 | 2.8m | |||
Fact File
- Media Facilities
- Add. equip. avail. on request
- Data projector
- Exhibition area
- Exhibition stands
- Flip charts
- Projection screens
- Wi-Fi internet access
- Wired internet access/broadband
- Venue Facilities
- Bar
- Café
- Café & Catering
- Car Parking
- Catering available
- Disabled Access to Meeting Rooms
- Events Assistant
- Gardens
- Leisure facilities
- Marquee on request
- Meeting planners
- Natural Light
- Parking
- Restaurant
- Breakout Room Count
- 3
- Miles From Airport
- 14
- Miles From City Centre
- 6
- Miles From Train Station
- 2






