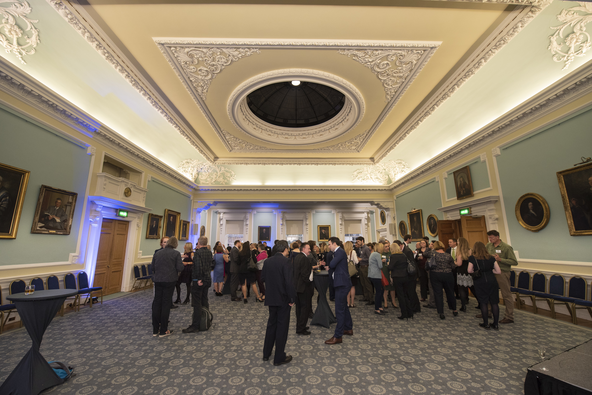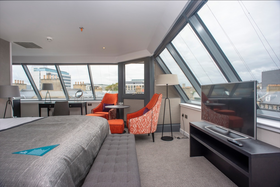- Bedroom Count
- 129
- Miles From Airport
- 8
- Miles From City Centre
- 0
- Miles From Train Station
- 1
- Green Tourism Business Scheme Award
- Gold
- Multi-lingual staff
- Yes
event services in Edinburgh
Surgeons Quarter
Surgeons Quarter is one central destination consisting of four venues. Each one shares its location and history with an unrivalled passion to deliver world-class service and style. We’re an independent organisation, which allows us to offer a more flexible, personalised experience. This is exemplified by the importance we place on attention to detail – something that can be traced back through our history books – meaning we understand how delivering on the little things is just as important as the big things. So whether you’ve come to Surgeons Quarter to entertain important guests, to stage an event, treat yourself to a well-earned weekend away or to sample Scotland’s renowned local produce, you can be assured that each and every detail has been taken care of.
The King Khalid Building
This wonderful converted church is perfect for lectures, meetings and social events. The self-contained auditorium seats up to 158 delegates and includes extensive AV. There is a large reception area on the ground floor ideal for lunch, exhibitions and small dinners.
The Playfair Building
Built in 1832, this magnificent historic building consists of a beautiful main hall along with eight other rooms. This flagship building contains rooms of grandeur suitable for a variety of events, from a video conference for 4 people to a gala dinner for 175 guests.
The Prince Philip Building
Our newest building, opened in April 2015, offers you our Deacon Suite - a stunning hall on the first floor with a glass ceiling retaining many of the original architectural features. Additional features include stunning lighting in a choice of colours, private bar and large windows looking out onto the College’s private gardens.
The Quincentenary Building
A modern building containing a large multi-purpose room, three breakout rooms, a large reception area and a suite of surgical skill facilities. An outside courtyard is available during the good weather.
It comes complete with 3 small breakout rooms (The Charter Suites) and is ideal for an exclusive use event.
Ten Hill Place Hotel
A modern 129 bedroom hotel offering stylish, on-site accommodation for your guests. Newly refurbished Drinks & Dining offers a relaxing area to enjoy a drink, light meal or an excellent a la carte menu. They Snug is also available for private hire - seating 14 for dinner and 20 for a drinks reception.
The Royal College of Surgeons of Edinburgh works in collaboration with the adjacent Festival Theatre to offer conference delegates theatre style capacity for up to 750 delegates.
Meeting Room Building Key:
- The King Khalid Building (KKB)
- The Playfair Building (PB)
- The Prince Philip Building (PP)
- The Quincentenary Building (QB)
Contacts
Meeting Rooms
| Capacity by configuration | Dimensions | |||||||
|---|---|---|---|---|---|---|---|---|
| Banquet | Boardroom | Cabaret | Classroom | Reception | Theatre | Area | Height | |
| (KKB) Auditorium | 158 | 205m2 | ||||||
| (KKB) Reception Room | 18 | 24 | 130 | 70 | 100m2 | 2.76m | ||
| (PB) Committee Room | 16 | 20 | 30m2 | 3.2m | ||||
| (PB) Fellow's Library | 50 | 30 | 100 | 40 | 72m2 | 3.6m | ||
| (PB) Logan Turner Room | 16 | 16 | 25 | 37m2 | 4.45m | |||
| (PB) Playfair Hall | 175 | 50 | 90 | 70 | 250 | 150 | 190m2 | 6.26m |
| (PB) Reception Room | 22 | 50 | 25 | 44m2 | 4.45m | |||
| (PP) Charter Suites | 22 | 0 | 16 | 100 | 60 | 68m2 | 2.8m | |
| (PP) Deacon Suite | 160 | 40 | 120 | 82 | 250 | 200 | 177m2 | 6.0m |
| (QB) G B Ong Room | 38 | 60 | 48 | 76 | 106m2 | 2.72m | ||
| (QB) Tausend Room | 32 | 40 | 24 | 65 | 84m2 | 2.72m | ||
| (QB) Wadsworth Room | 28 | 30 | 26 | 45 | 72m2 | 2.72m | ||
| (QB) Wolfson Hall | 230 | 80 | 210 | 130 | 350 | 300 | 275m2 | 3.6m |
Fact File
- Media Facilities
- Add. equip. avail. on request
- Data projector
- Exhibition area
- Flip charts
- ISDN access
- Lecterns
- Microphones
- Mobile screens
- Overhead Projector
- Projection rooms
- Projection screens
- Resident technicians
- Stage
- Vehicle access to stage
- Video/DVD Player
- Wi-Fi internet access
- Wired internet access/broadband
- Venue Facilities
- Catering available
- Conference Suites
- Disabled Access to Bedrooms
- Disabled Access to Meeting Rooms
- Events Assistant
- Meeting planners
- Natural Light
- Wireless technology
- Breakout Room Count
- 21
- Miles From Airport
- 9
- Miles From City Centre
- 0
- Miles From Train Station
- 0









