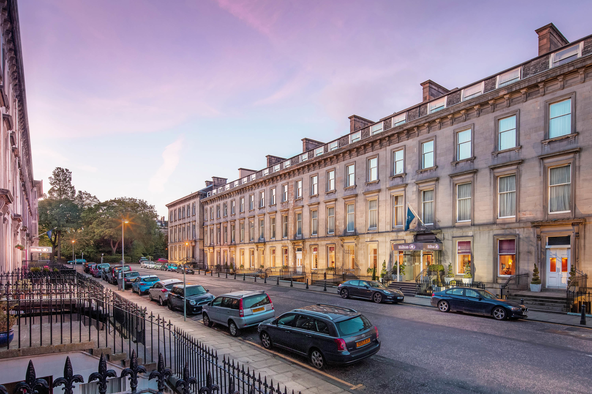event services in Edinburgh
The Edinburgh Grosvenor
Nestled into Edinburgh’s charming West End, Edinburgh Grosvenor is located 200 metres from Haymarket Station offering convenient transport links via train, tram and bus. The Edinburgh International Conference Centre (EICC) is less than a 10 minute walk and Murrayfield Stadium is also nearby.
Featuring a stylish interior with modern amenities, Edinburgh Grosvenor is set inside a beautiful historic 1860’s listed building with 9 meeting and banquet rooms, including the grand Roseberry Suite. The hotel can host up to 300 delegates for meetings and up to 400 for banquet dining with 184 rooms available for overnight accommodations.
Our three interconnecting conference suites provide the versatility and space ideal for your next large event. With one of the largest dance floors in Edinburgh and imaginative, adaptable catering, we also offer custom tailored banqueting experiences. Additionally, the hotel features six dedicated daylight, air-conditioned meeting rooms with Wi-Fi, projection screens and wall-mounted speakers.
From our breakfast buffet in the morning for your overnight delegates and refreshment breaks throughout the day, to our delicious lunches, relaxing drinks receptions and gourmet dinners, we’ll ensure your delegates are well nourished with dining that will impress.
Our expert events team is ready to help you at every step, from sourcing suppliers, organising local transportation and recommending area attractions to finding creative solutions to inspire your delegates, working with you to stay within your budget and providing a dedicated conference host who will assist you on the day to ensure that your event is a success.
Click for location on Google Map
Meeting Rooms
| Capacity by configuration | Dimensions | |||||||
|---|---|---|---|---|---|---|---|---|
| Banquet | Boardroom | Cabaret | Classroom | Reception | Theatre | Area | Height | |
| Belford | 40 | 25 | 24 | 25 | 50 | 50 | 70m2 | 2.0m |
| Boardroom | 12 | 12 | 14m2 | 2.0m | ||||
| Clarendon | 50 | 40 | 30 | 30 | 70 | 70 | 88m2 | 2.0m |
| Grosvenor Suite | 400 | 450 | 368m2 | 3.1m | ||||
| Lansdowne | 80 | 40 | 48 | 40 | 100 | 120 | 77m2 | 2.7m |
| Maitland | 30 | 18 | 16 | 16 | 30 | 30 | 45m2 | 2.0m |
| Manor | 12 | 31m2 | 3.0m | |||||
| Osborne | 12 | 12 | 12 | 12 | 20 | 20 | 31m2 | 2.0m |
| Palmerston | 60 | 40 | 40 | 30 | 100 | 80 | 99m2 | 2.7m |
| Palmerston & Lansdowne | 120 | 150 | 180m2 | 3.1m | ||||
| Roseberry | 260 | 80 | 150 | 140 | 300 | 300 | 288m2 | 2.7m |
Fact File
- Bedroom Facilities
- 24 hour room service
- Accessible rooms
- Charged wi-fi
- Coffee and tea making facilities
- Free wi-fi
- Hairdryer
- International sockets
- Iron
- Laundry/pressing service
- Radio
- Satellite Tv
- Telephone
- Green Tourism Business Scheme Award
- Silver
- Media Facilities
- Add. equip. avail. on request
- Data projector
- Direct dial telephones
- Exhibition area
- Exhibition stands
- Flip charts
- Full office services
- ISDN access
- Lecterns
- Microphones
- Mobile screens
- PA system
- Projection screens
- Rollers screens
- Spotlights
- Stage
- Stage lighting
- Vehicle access to stage
- Video conferencing
- Video/DVD Player
- Wi-Fi internet access
- Star Rating
- ★ ★ ★ ★
- Venue Facilities
- Air conditioned meeting rooms
- Bar
- Catering available
- Conference Room Telephone
- Disabled Access to Meeting Rooms
- Events Assistant
- Induction loop system
- Natural Light
- Restaurant
- Wireless technology
- Bedroom Count
- 184
- Breakout Room Count
- 7
- Miles From Airport
- 7
- Miles From City Centre
- 0
- Miles From Train Station
- 0






