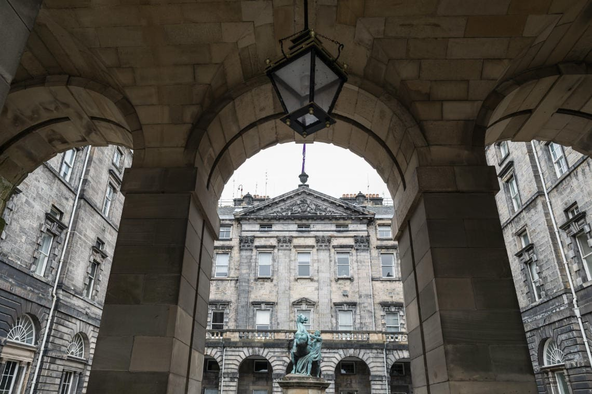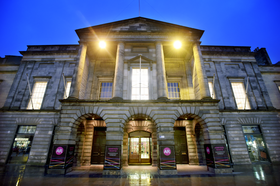- Max Banqueting Capacity
- 430
- Max Reception Capacity
- 600
- Max Theatre Capacity
- 750
- Max Room Size
- 481m2
- Breakout Room Count
- 8
- Miles From Airport
- 8
- Miles From City Centre
- 0
- Miles From Train Station
- 1
- Green Tourism Business Scheme Award
- Gold
event services in Edinburgh
Edinburgh City Chambers
At the City Chambers of Edinburgh we understand the importance of organising a successful conference, wedding or meeting, no matter what event you have.
Our team of experienced professionals is equipped to handle every aspect of your event, from every attention of planning to flawless execution.
We have the expertise to tailor our services to meet your unique requirements thanks to our team of event managers, technicians, building managers, catering staff, registrars and the rest of the team!
Our team works beyond measures to ensure that every detail, from venue selection, set up to audiovisual production, aligns seamlessly with your goals for the event.
We take pride in turning your vision into reality, leaving a lasting impression on your attendees and have regular bookings with previous clients which proves our team is the best in Edinburgh!
Contacts
Meeting Rooms
| Capacity by configuration | Dimensions | |||||||
|---|---|---|---|---|---|---|---|---|
| Banquet | Boardroom | Cabaret | Classroom | Reception | Theatre | Area | Height | |
| Auditorium (Business Centre) | 16 | 18 | 60 | 72m2 | 3.84m | |||
| Breakout Area (various seating) | 30 | 3.51m | ||||||
| Business Centre Breakout area | 60 | 60 | 150m2 | |||||
| Council Chamber | 120 | 40 | 80 | 40 | 200 | 120 | 173m2 | 6.97m |
| Council Chamber (Gallery) | 25 | |||||||
| Councillors' Lounge | 14 | 70 | 104m2 | 4.72m | ||||
| Dean of Guild Court (Gallery) | 35 | |||||||
| Dean of Guild Court Room | 35 | 141m2 | 5.01m | |||||
| Dean of Guild Waiting Room | 12 | 12 | 20 | 27m2 | 4.65m | |||
| Diamond Jubilee Room | 0 | 22 | 0 | 0 | 40 | 0 | 84m2 | 5.35m |
| Dunedin Room | 27 | 26 | 0 | 0 | 30 | 0 | 66m2 | 5.28m |
| European Room | 60 | 40 | 80 | 40 | 100 | 120 | 117m2 | 5.39m |
| Mandela Room | 16 | 16 | 40 | 68m2 | 5.38m | |||
Fact File
- Media Facilities
- Add. equip. avail. on request
- Data projector
- Direct dial telephones
- Exhibition area
- Flip charts
- Lecterns
- Microphones
- Mobile screens
- Video/DVD Player
- Wi-Fi internet access
- Venue Facilities
- Air conditioned meeting rooms
- Café & Catering
- Conference Suites
- Disabled Access to Meeting Rooms
- Events Assistant
- Natural Light
- Breakout Room Count
- 0
- Miles From Airport
- 8
- Miles From City Centre
- 0
- Miles From Train Station
- 1






